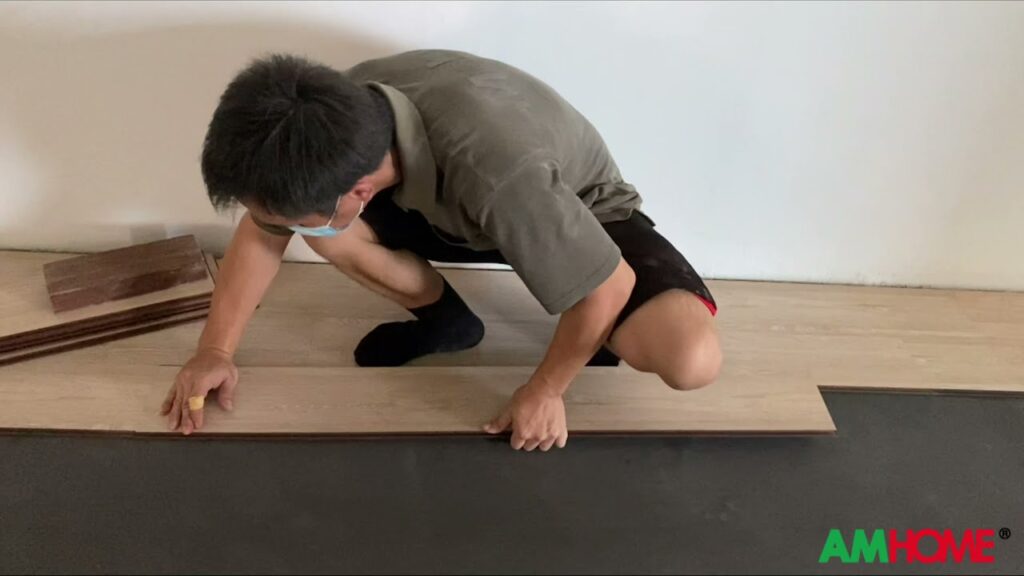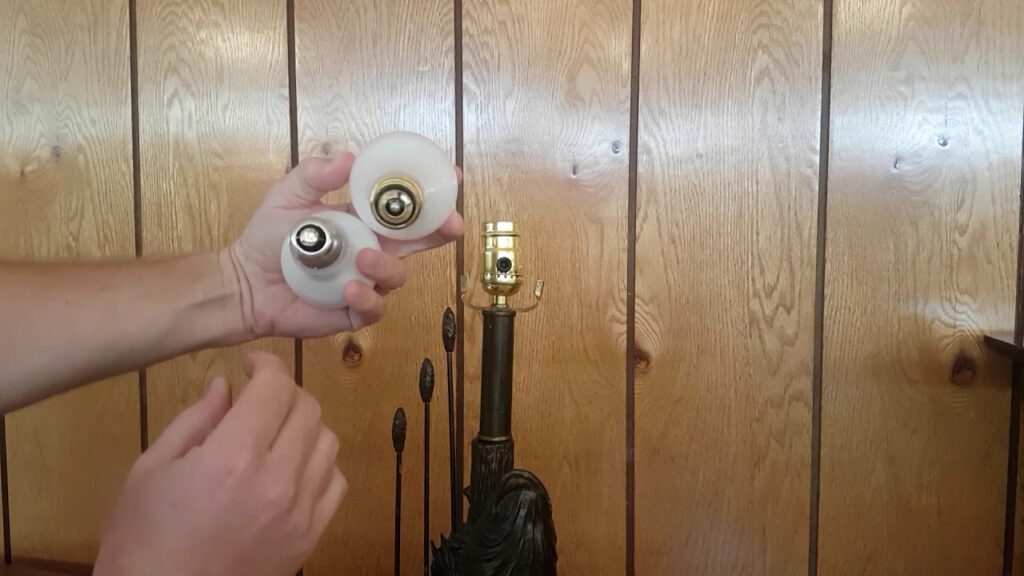1. Understanding the Importance of Strengthening Floor Joists
Strengthening floor joists is a crucial aspect of maintaining the structural integrity of a building. Floor joists bear the weight of the floors and everything on them, so ensuring their strength is essential for the safety and longevity of a structure. Over time, floor joists may weaken due to factors such as age, water damage, or poor construction techniques. Strengthening them helps to prevent sagging floors, uneven surfaces, and potential structural failures.
By reinforcing floor joists, homeowners and building owners can mitigate the risks associated with weakened structural elements. This can prevent costly repairs and potential hazards caused by compromised flooring. Strengthening floor joists also provides the opportunity to enhance the overall stability and durability of the building, offering peace of mind to occupants and preserving the property’s value.
Whether it’s through sistering, adding support beams, or using engineered wood products, strengthening floor joists is a proactive measure that can significantly improve the safety and reliability of a building’s structure. Prioritizing the reinforcement of floor joists can contribute to a more secure and stable living or working environment, offering long-term benefits and providing a solid foundation for the entire structure.
2. Identifying Weaknesses in Floor Joists
When it comes to the structural integrity of a building, identifying weaknesses in floor joists is crucial for ensuring the safety and stability of the structure. There are several common indicators of weakness in floor joists that should be carefully monitored and addressed by homeowners and building inspectors. One of the most obvious signs of weakness is sagging or uneven floors, which may indicate that the floor joists are unable to support the load they were designed for.
Another key indicator of weakness in floor joists is visible cracks or splits in the wood. These can be caused by excessive loads, moisture damage, or age-related degradation. It’s important to regularly inspect the floor joists for any signs of damage and address them promptly to prevent further deterioration.
In addition to visual inspections, it’s also important to pay attention to any unusual sounds or creaking coming from the floors, as this may indicate that the floor joists are under stress and in need of reinforcement. Regular maintenance and inspections are essential for identifying and addressing weaknesses in floor joists to ensure the long-term safety and stability of a building.
Homeowners should also be aware of any changes in the level of the floors, as this can be a clear indication of problems with the floor joists. It’s important to seek professional help to assess and address any weaknesses to prevent potential safety hazards and structural damage.
3. Reinforcing Floor Joists With Sistering and Blocking
When it comes to reinforcing floor joists, sistering and blocking are essential techniques that can greatly improve the strength and stability of a floor structure. Sistering involves adding new joists alongside existing ones to provide additional support, while blocking refers to the installation of solid wood blocks between the joists to reduce movement and enhance load distribution.
Sistering is a common method used to reinforce weak or damaged floor joists. By attaching new joists to the existing ones, the load-carrying capacity of the floor system is increased, reducing the risk of sagging or bouncing. This technique is particularly useful in older homes where the original joists may have deteriorated over time.
In addition to sistering, blocking plays a vital role in enhancing the structural integrity of floor joists. By installing solid wood blocks between the joists at regular intervals, lateral movement and twisting of the joists can be minimized. This not only improves the overall stability of the floor system but also helps in distributing the load more effectively.
In summary, reinforcing floor joists through sistering and blocking is a crucial aspect of maintaining a strong and durable floor structure. These techniques not only address existing issues with the joists but also serve to prevent future problems, ensuring the long-term stability and safety of the building.
4. Using Additional Support Methods, such as Cross-Bracing
When it comes to ensuring the structural integrity of a building, the use of additional support methods like cross-bracing can be essential. Cross-bracing involves the installation of diagonal braces in the framework of a structure to provide lateral support and stability. This method is particularly effective in areas prone to high winds, seismic activity, or heavy loads. By incorporating cross-bracing into the design and construction process, builders can significantly enhance the overall strength and resilience of the building.
One of the key advantages of using cross-bracing as an additional support method is its ability to distribute forces more evenly throughout the structure. This helps to reduce the risk of structural failure and enhances the building’s ability to withstand external pressures. Additionally, cross-bracing can be integrated into both new construction and retrofit projects, making it a versatile solution for improving the stability of existing buildings.
When implementing cross-bracing, it is crucial to adhere to industry standards and best practices to ensure optimum effectiveness. Proper placement and installation of the braces are critical, and factors such as material selection and sizing should be carefully considered to meet the specific load requirements of the building. By incorporating cross-bracing as part of a comprehensive support strategy, builders can enhance the overall safety and durability of the structure.
5. Professional Consultation and Structural Upgrades
When it comes to ensuring the longevity and safety of a building, professional consultation and structural upgrades play a pivotal role. Consulting with experienced structural engineers and architects can provide valuable insights into the current state of a building’s structure and identify potential areas for improvement. These professionals can assess the integrity of the existing structure and recommend necessary upgrades to enhance its stability and resilience.
Through thorough inspection and analysis, structural engineers can suggest targeted upgrades to address any weaknesses or deficiencies in the building’s framework. From reinforcing load-bearing elements to implementing modern seismic retrofitting techniques, these structural upgrades aim to fortify the building against potential risks and enhance its overall structural performance. By leveraging the expertise of professionals in the field, property owners can make informed decisions regarding the necessary structural enhancements to meet safety standards and regulatory requirements.
Moreover, structural upgrades can also contribute to increasing the value of a property by ensuring its compliance with updated building codes and regulations. In the case of older buildings, retrofitting and upgrading the structural elements can significantly improve the building’s overall resilience and mitigate potential hazards. This proactive approach not only enhances the safety of the occupants but also adds a layer of protection against unforeseen structural challenges, ensuring the long-term integrity of the building.
Investing in professional consultation and structural upgrades underscores a commitment to maintaining a safe and durable built environment. By addressing structural vulnerabilities and implementing targeted enhancements, property owners and stakeholders can proactively safeguard their investments and contribute to the resilience of the built environment. Consulting with professionals and executing recommended structural upgrades can pave the way for a more resilient and secure built environment, fostering a safer and sustainable future for all.


